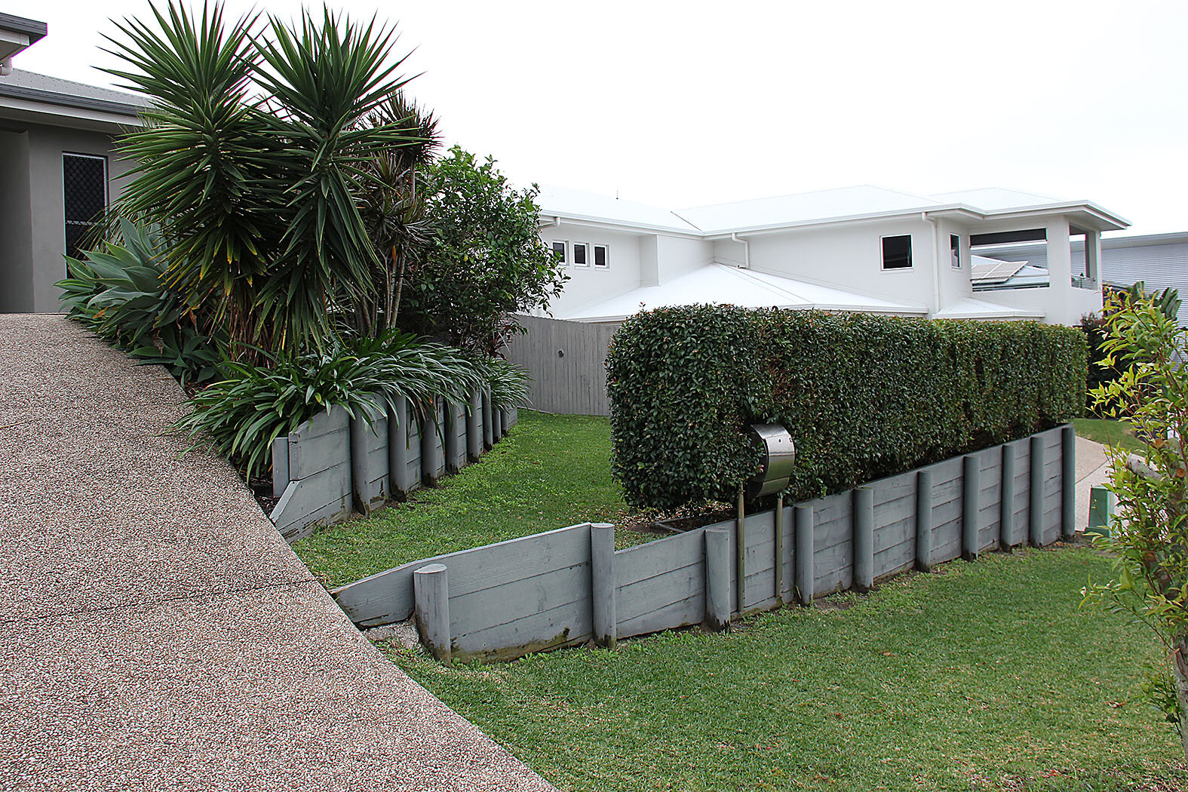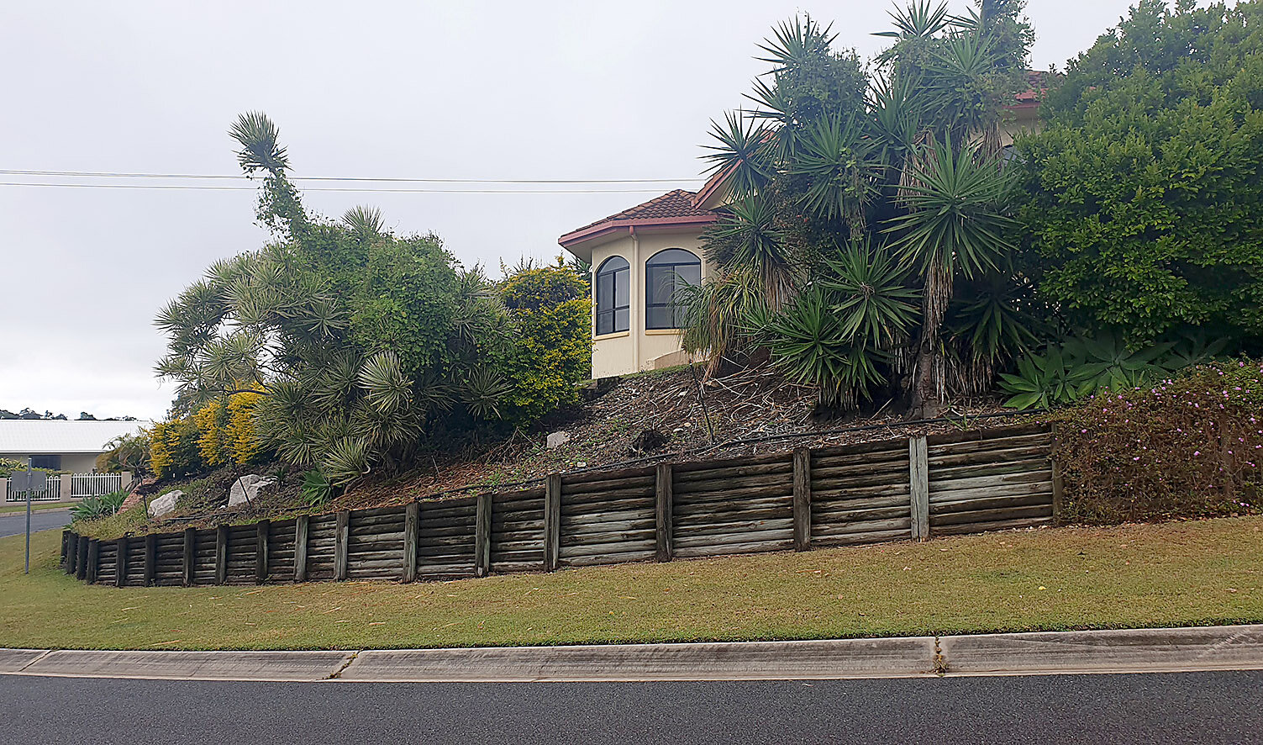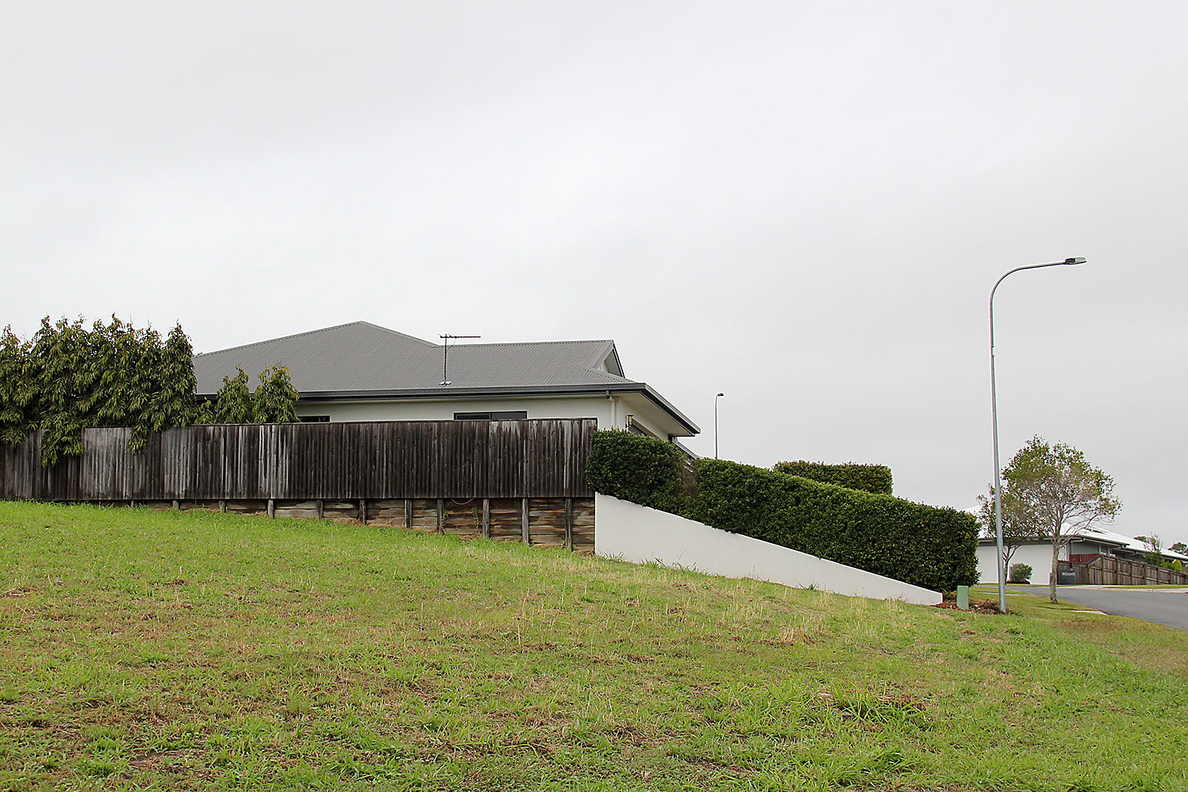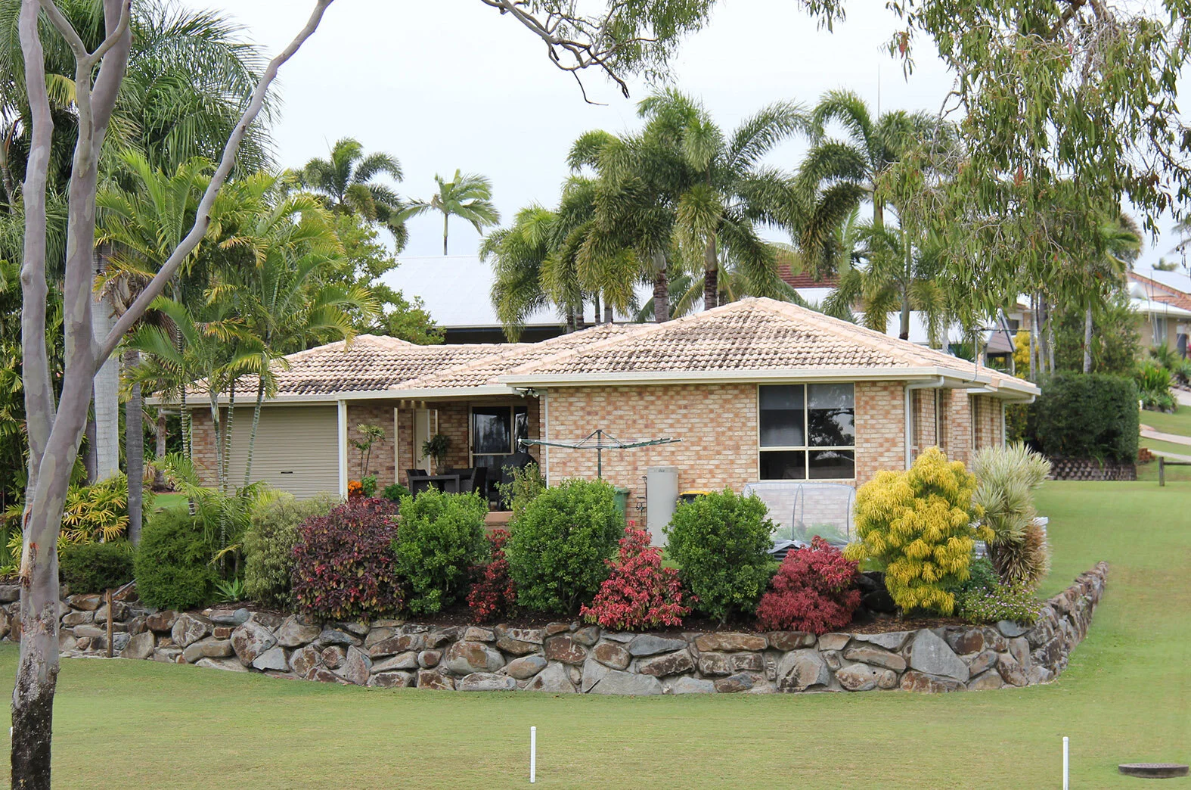If you're wanting to buy and build on a sloping block of land in Mackay, then this is the blog post for you.
A sloping site can be both a good and a bad thing. It can offer you scenic views and unique, modern and interesting home structure. But it can be a difficult task to construct on a sloping site because it presents some unique challenges. It calls for innovative and creative thinking. The steepness of the slope will make the construction more difficult and thus more costly than building on a flat site.
When deciding how to design your new home, there’s a lot to take in, so to make it a little easier, we've included everything you need to know before you start planning and building on a sloping site. Esprit Constructions have been designing and constructing on flat and sloping sites to know what the gradient and all the other factors will mean for you – in terms of cost and also the end result.
What is a 'Sloping Block'
When we talk about a sloping block, it simply means that the land on which you plan to build is on an incline or “drop” and is not flat like normal construction sites. Most Mackay builders are watching for less than 1m of fall across the site. This is usually diagonally measured across the building line from corner to corner, using the highest point as the point of reference.
Advantages in constructing a Home in a Sloping Block:
Scenic View - The elevation of a home constructed on a slope ensures you can enjoy breathtaking views and blue skies for miles around.
Natural Drainage and Ventilation - The higher you are, the more natural flow of ventilation there is that will help reduce your energy bills and, if designed correctly, the slope often guarantees drainage naturally.
Landscaped Creative Garden - You can create stunning exterior designs that are set over multiple levels.
Natural Light - Houses built on the side of a hill are also ideally positioned to receive plenty of natural light, which in most homes is a much sought-after feature.
Tips for Building on a Sloping Site
Work with the slope - A design that runs with or alongside the contours would minimise the fall across the building, which means less retaining walls, less scaffolding and lower site costs.
Know your height limits - have a 'Natural Ground Level Survey’
Review the surface below - Every site needs a soil test and it will also give you an idea of excavation costs.
Check the wind rating - If you're at the top of a ridge, on an exposed slope, then you're going to get higher wind rating.
Get advice before you buy - We've seen a lot of buyers purchasing an enticing sloping block of land in Mackay and being drawn in by spectacular views, only to find out that the sum of the cost is much more than anticipated.
Esprit Constructions specialises in designing free-flowing, open-plan layouts. We are happy to meet and discuss your project BEFORE you make an offer to buy your land.










