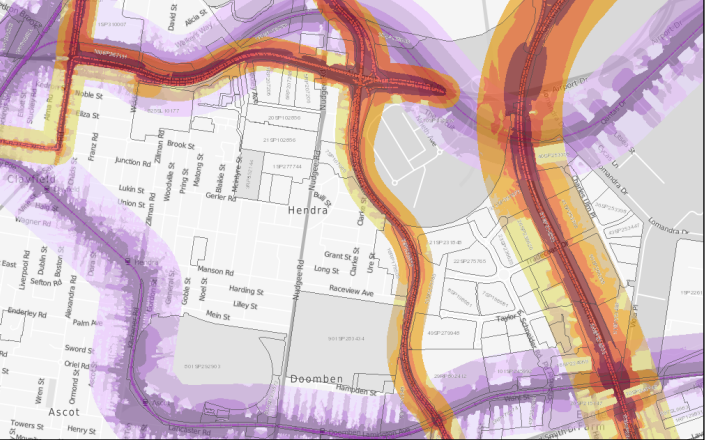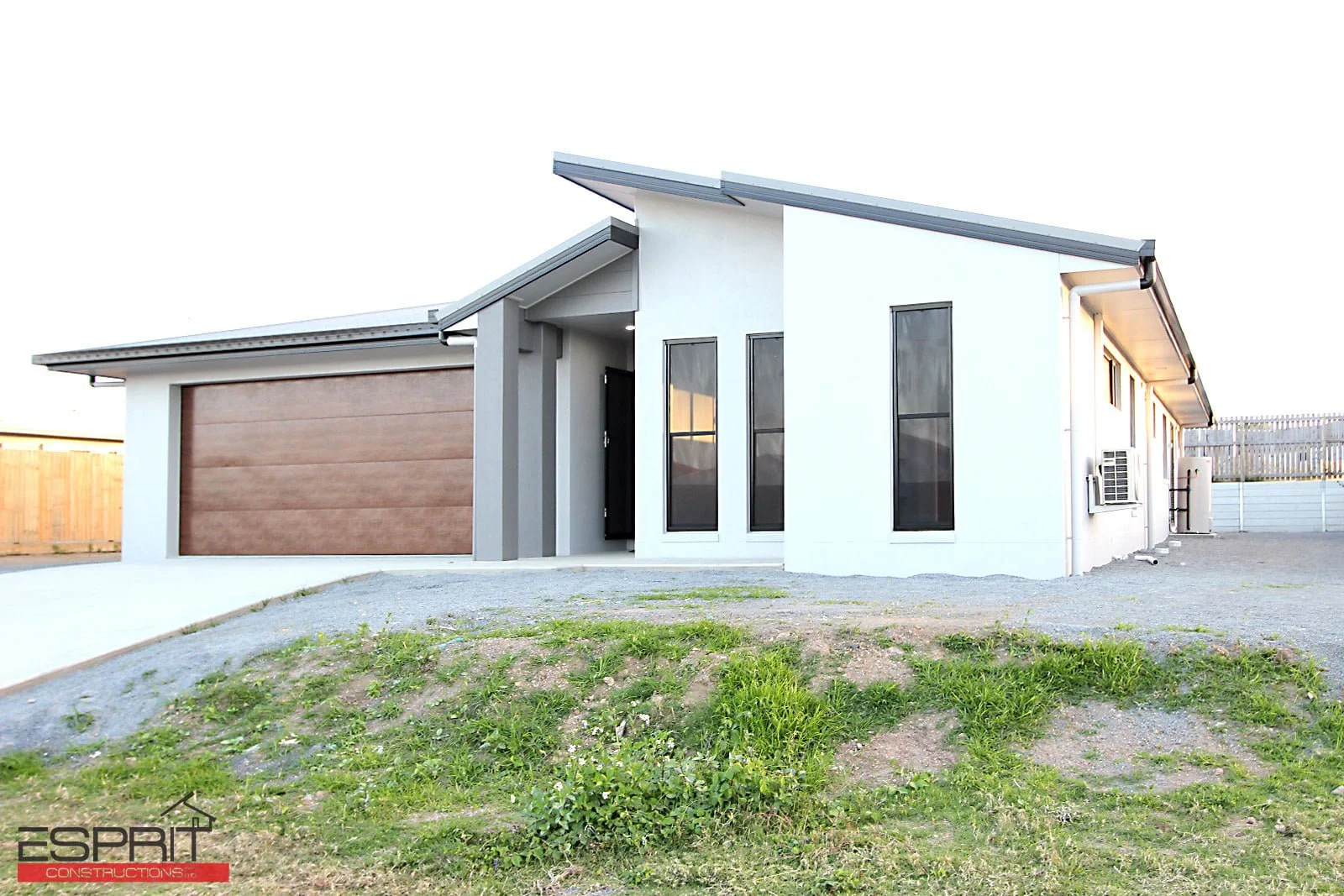BUILDING TERMS EXPLAINED
Building Industry terms can sometimes be a little confusing. We’ve made it a little simpler by building a list of words that you may come across and their definitions!
A’S
Aggregate – the stone mixed in concrete. Used for making an exposed, textured effect in concrete finishes.
Architrave – a molded covering, mostly made from timber, to frame the joins between windows and door and the wall lining.
B’S
BAL (Bushfire Attack Level) Rating – Indicates construction requirements for the measurement of risk of bushfire prone areas.
Batter - the method of shaping the land or block between two different levels.
C’S
Cut & Fill – the method of cutting and filling a sloped site to create a level area to build on. The uphill section if the block is cut away and the spoil or fill is used to fill-in the lower section of the block.
Crossover- the access point from the street to the block
D’S
Development Application – the application submitted to your local council for the proposed building plans
Decision Notice – the terms and conditions of the building approval received for the submitted build application
E’S
Elevation – a two dimensional render or drawing that shows the front, back and side views of a build
Easement – a section of land on a block that another party (usually a council or surrounding neighbours) has a right of use over. This could be to access another block or for a number of things like sewers or drainage.
F’S
Fall – the amount of downwards slope on a block
Frontage – the width measured at the front of the block
Footing – the cement foundation laid to support the structure of the build.
G’S
Gable – portion of a wall above the level of the eaves that encloses the end of the space under a pitched roof
Gable Facade on The Haven Display Home
Gutter - preformed or purpose-made channel for collecting and carrying away rainwater, normally from the roof of a building
H’S
Hip - inclined meeting line of two slopes in a pitched roof which forms a salient angle
J’S
Jamb - a vertical side-framing member
Jump up - vertical section of a sanitary drain, which joins two sections of horizontal a drain at different levels (also known as a ‘Vertical’)
L’S
Lintel – a structural member or beam carrying loads over an opening
Load Bearing – means intended to resist vertical forces additional to those due to its own weight.
Landslide Overlay - foundation condition on a sloping site where downhill foundation movement or failure is a design consideration
M’S
Masonry - a bonded construction using clay bricks, concrete bricks or blocks, pumice concrete, sand lime bricks, square dressed natural stone, terracotta or like materials laid manually unit by unit and set in mortar
N’S
Nogging – a horizontal piece of timber fixed between studs in a framed wall
Noise Corridor - is an overlay applicable to dwellings potentially subject to noise nuisance from major roads or railways nearby. Usually requires the home to have heavier insulation and thicker glass to attempt to reduce the noise levels from said roads & railways.
Noise Corridor Map
O’S
Overlays - conditions or requirements that the build needs to meet to ensure it’s habitable for the location and environment it has been built within. These relate to vegetation, bush-fire, noise, erosion and a number of other aspects.
ORG – (Overflow Relief Gully) – A drain located on the outside of your home that is designed to act as a release valve in the event of a blockage or excess rain water in the sewerage.
P’S
Plumb – when something is vertical or perpendicular
Provisional Sum - amount of money included in the contract documents to cover works proposed as part of the contract but for which there is insufficient detail at the time of calling tenders
Q’S
QBCC – (Queensland Building Construction Commission) – regulating body for the Queensland Construction Industry
R’S
Roof Truss – a structural framework that is designed to support and frame the roof
Roof pitch – the angle formed between the slope of the roof surface and a horizontal line
S’S
Stud – vertical timber section in wall framing
Soil Test – a sampled taking from specific positions of a block to determine the requirements of the footing for a build
Soffit – the under-surface of the each or patio
Skirting – timber moldings to finish the join between the wall sheeting and the flooring
skillion – a style of roof design or façade which consists of the single slope surface
Skillion Facade on an Esprit Home
Sarking – a waterproof membrane that sits beneath the external roof covering
V’S
Variation – a change or addition to the contracted build agreement
Valley – the inverted angle in a roof line formed by two inclined slopes
W’S
Wind Load – The wind exertion estimation that must be accounted for in the design process








