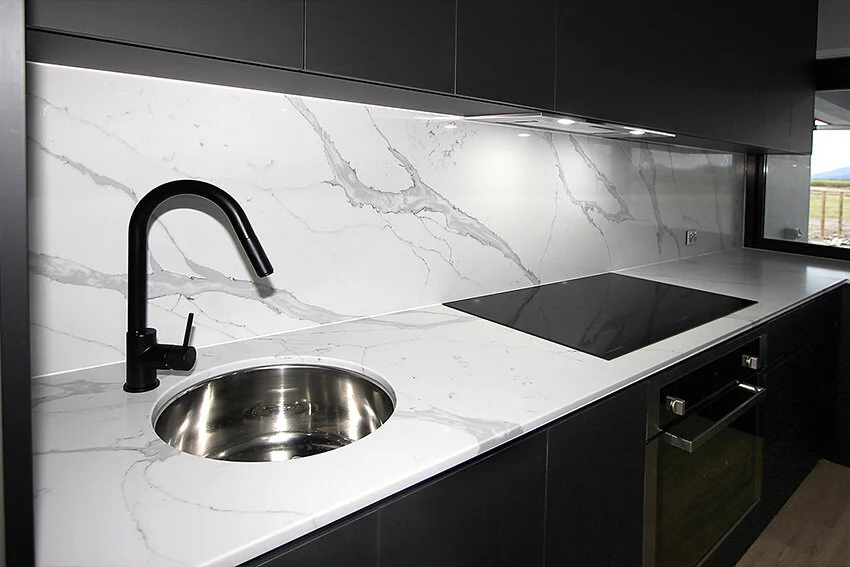An increasingly popular addition to Mackay home designs is the concept of a butler’s pantry. A butler’s pantry is an extension of kitchen functions into a separate area (usually out of sight). Given the move toward open plan living/dining/kitchen home designs started a long time ago, it’s perhaps surprising that it has taken this long for the butler’s pantry to make a comeback. One of the advantages of the butler’s pantry is that it keeps certain things and certain functions out of sight. When you’re entertaining in the open plan area, a butler’s pantry is where drinks and food can be prepared and where dirty dishes can be stored – rather than cluttering up the kitchen where the guests are.
The size and function of a butler’s pantry might range from a simple bench for preparation and perhaps a bit of storage for appliances, right through to an area larger than a kitchen. In this new home in Mackay, recently build by Esprit Constructions, the butler’s pantry is enormous. At one end of the long space is the walk-in pantry that is now common for new homes in Mackay. The remainder of the space is taken up with bench spaces, cupboards (including room for a microwave), a full sink and even a dishwasher. With virtually a complete kitchen at your disposal, the open plan living area can be totally dedicated to entertaining and living. While there is still running water in the main kitchen, it is reduced to a simple mixer and basin, keeping stylish looks while maintaining practicality.







